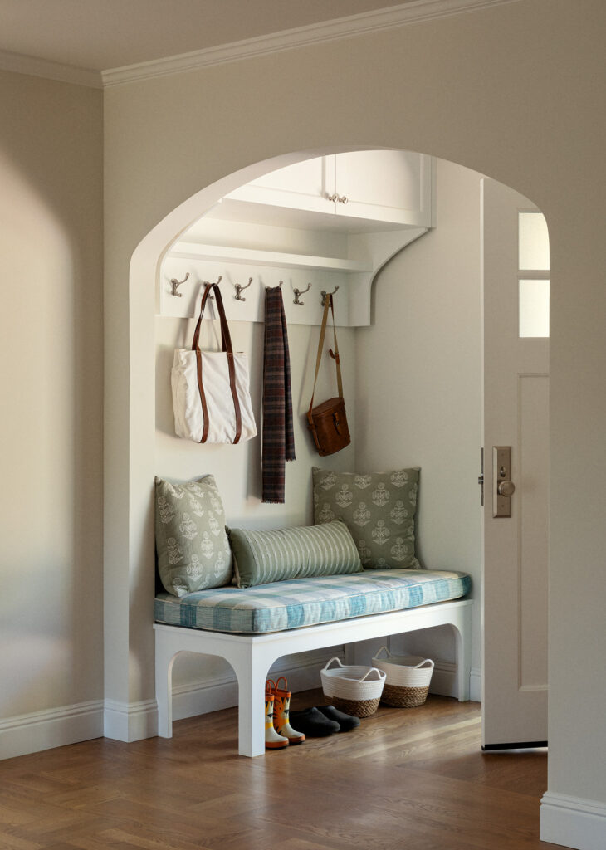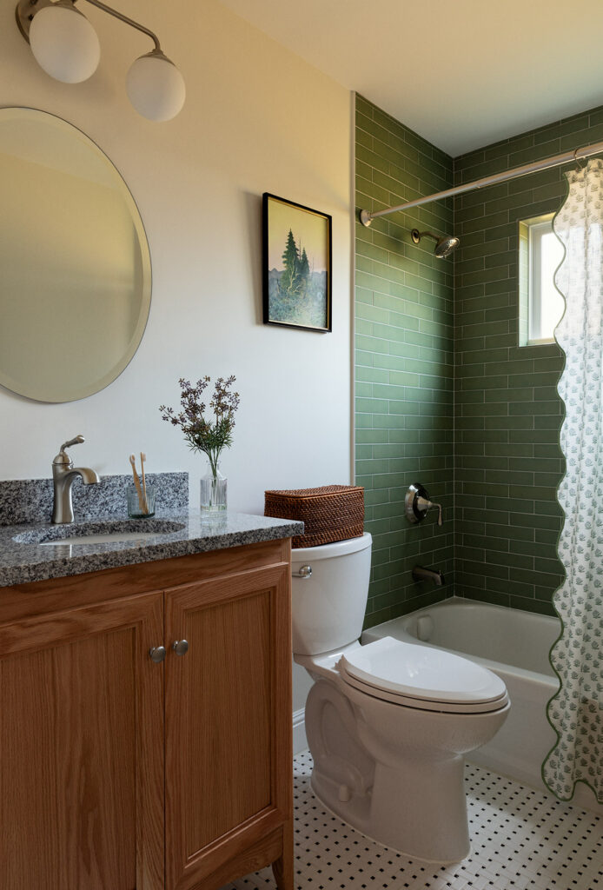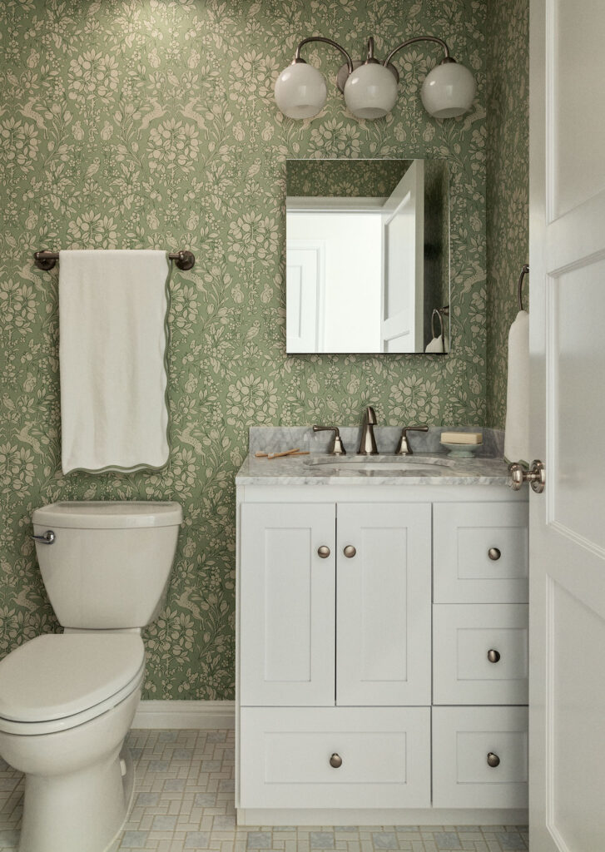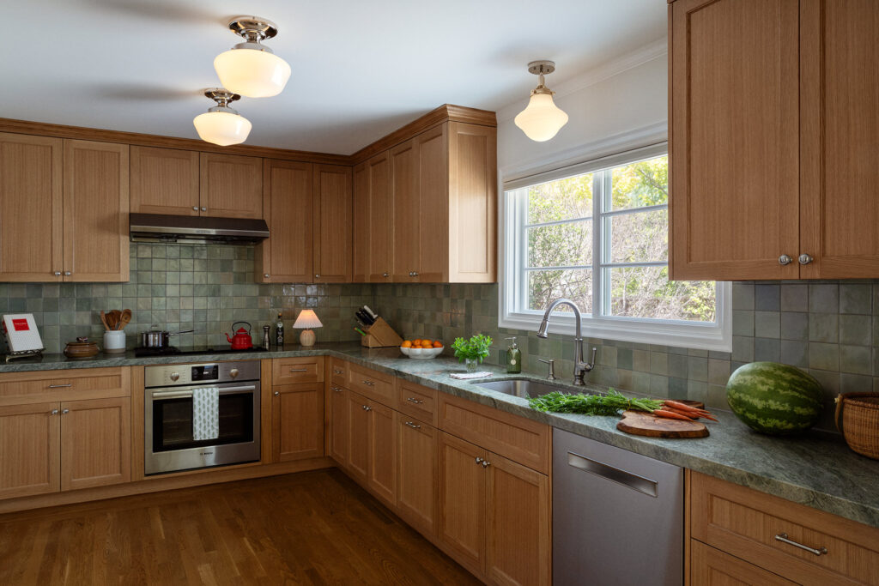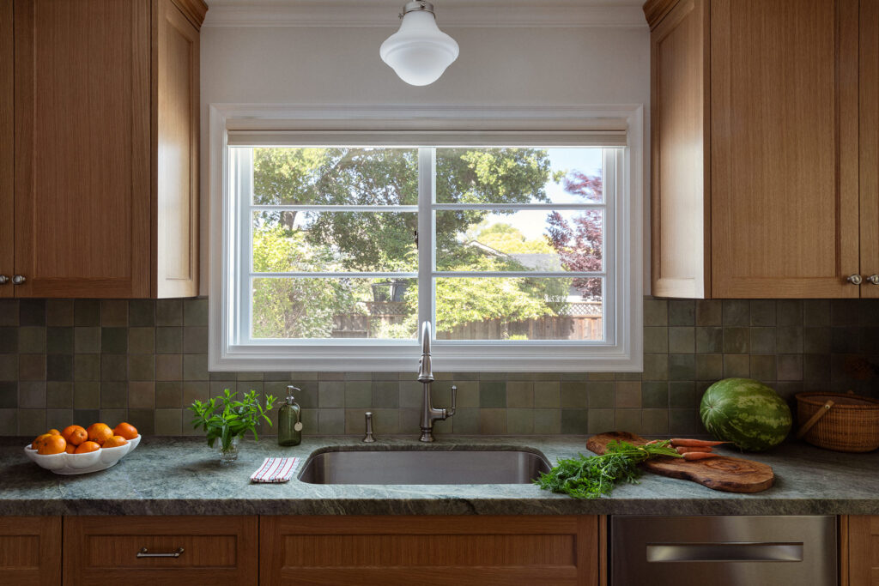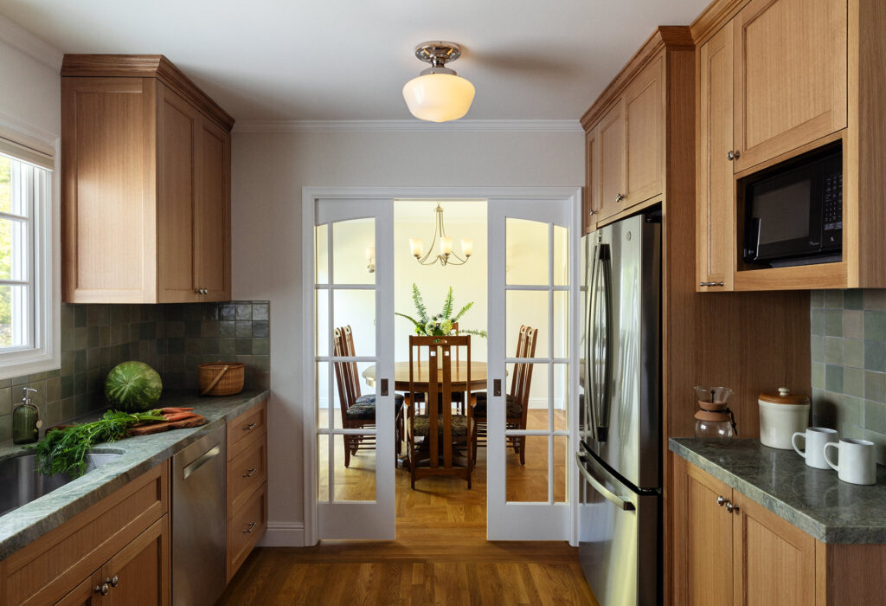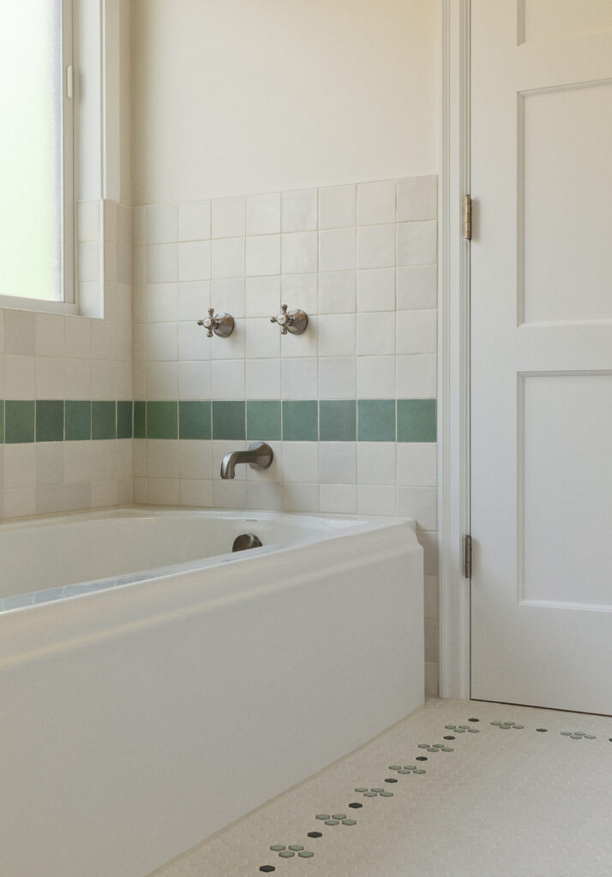This young family decided to remodel their entire house, adding a second story, while respecting the character and architectural details of the original 1942 building. They wanted their home to feel charming and connected to the past. Their home had to accommodate life with a baby and a toddler, and demanding careers as research scientists.
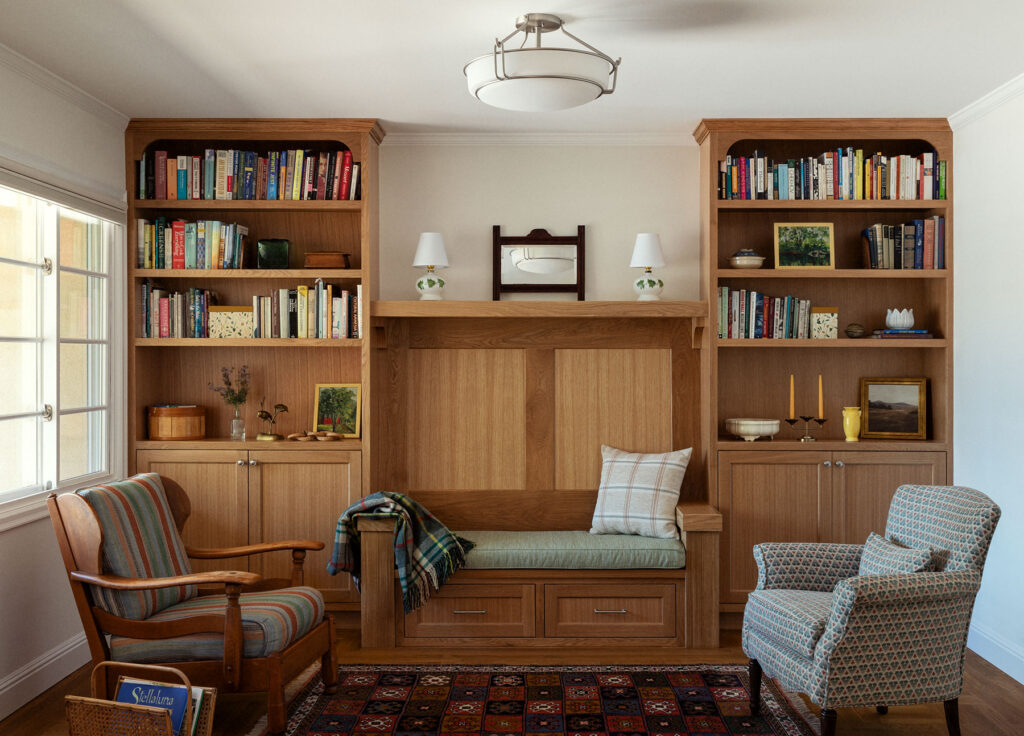
They required bright and airy spaces, with room to entertain separated from the more private areas of the house.
There are several themes that unify the design of the different rooms. We introduced curved shapes that echoed the arched doorways of the original house. From the light fixtures, to the hardware and the bespoke pieces of furniture, all areas include curvilinear features.
Another recurrent element was the use of traditional floors and tile designs. We used picture framed oak hardwood throughout the house and installed new parquet living room floor, echoing the beloved original. The mosaic tiles in the bathrooms create a charming space with a wink to the past.
And finally a consistent color palette throughout the home. Neutral and light tones in most of the rooms create a fresh and open atmosphere. The bespoke cabinetry in the kitchen and the living room is oak, which brings depth and warmth to the rooms.
The clients were drawn to green, and love the outdoors. We used tones or green throughout the home. The zellige tiles and the Costa Esmeralda countertops help to create a welcoming kitchen, while the forest creature wallpaper in the kids bathroom adds a fun element.
The last touches of green were introduced through the use of fabrics. For the bespoke bench cushions, we used organic natural latex, wool batting and cotton ticking. The lovely armchairs in the living room are vintage pieces that were reupholstered to perfectly match the timeless and relaxed style of this welcoming house.
