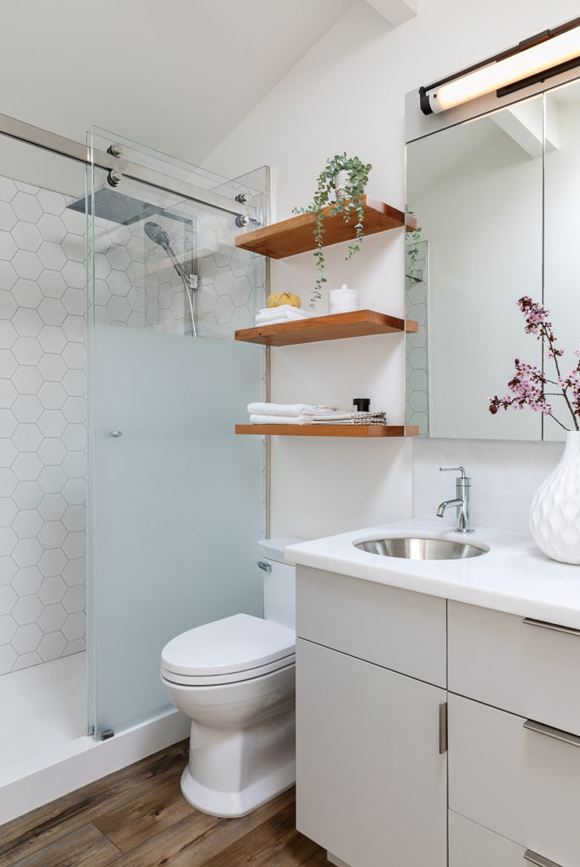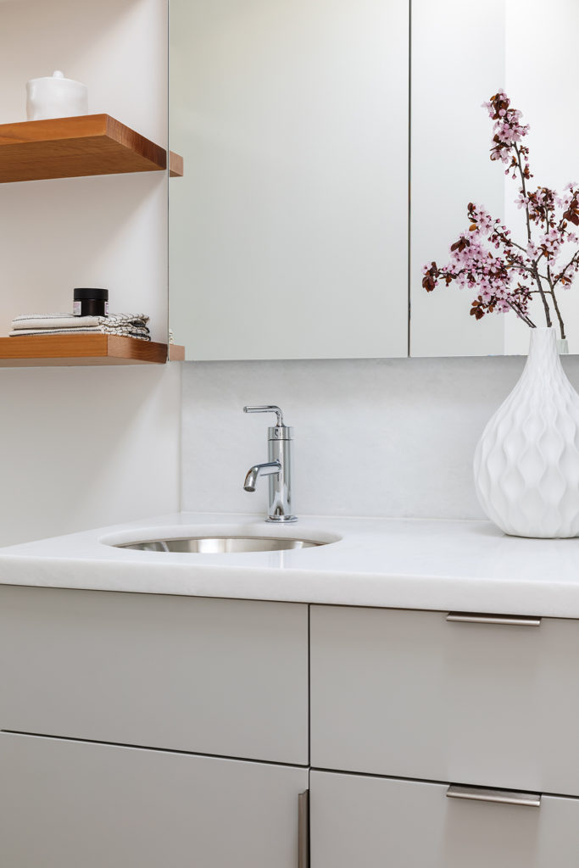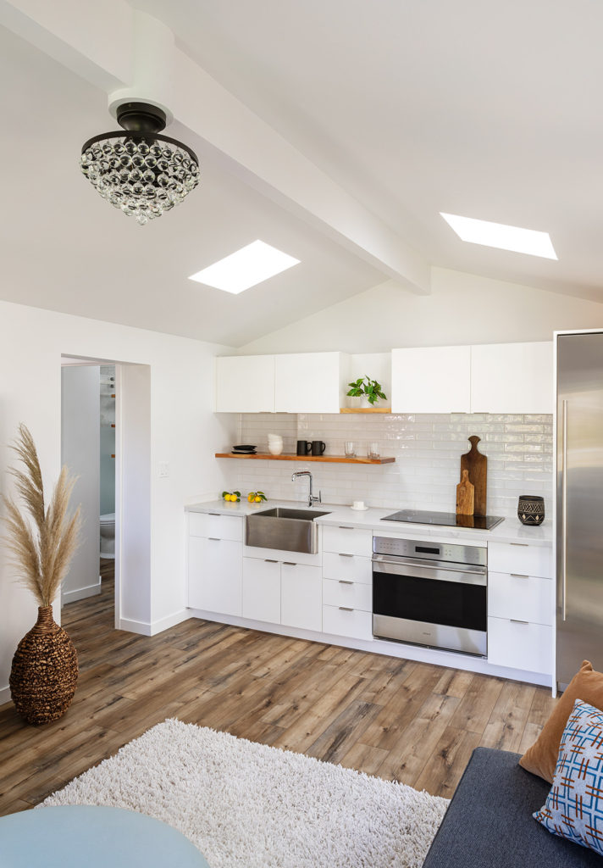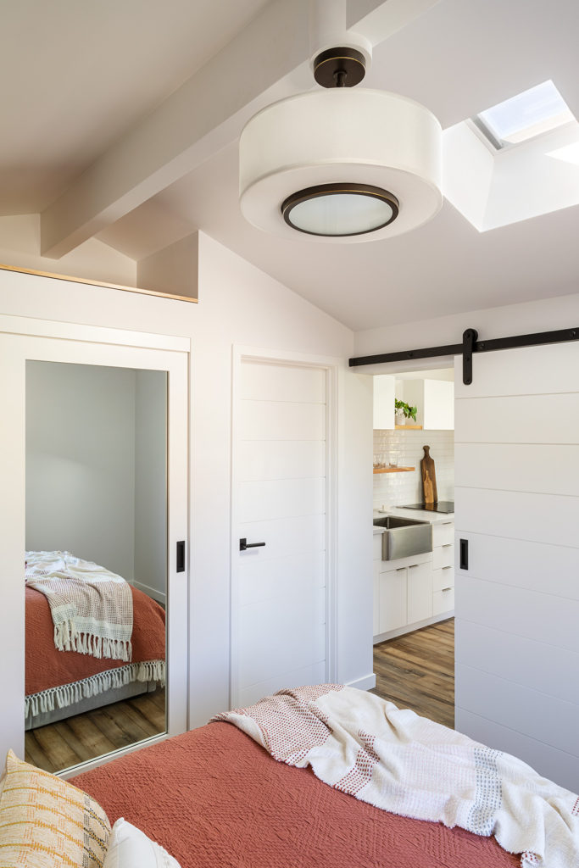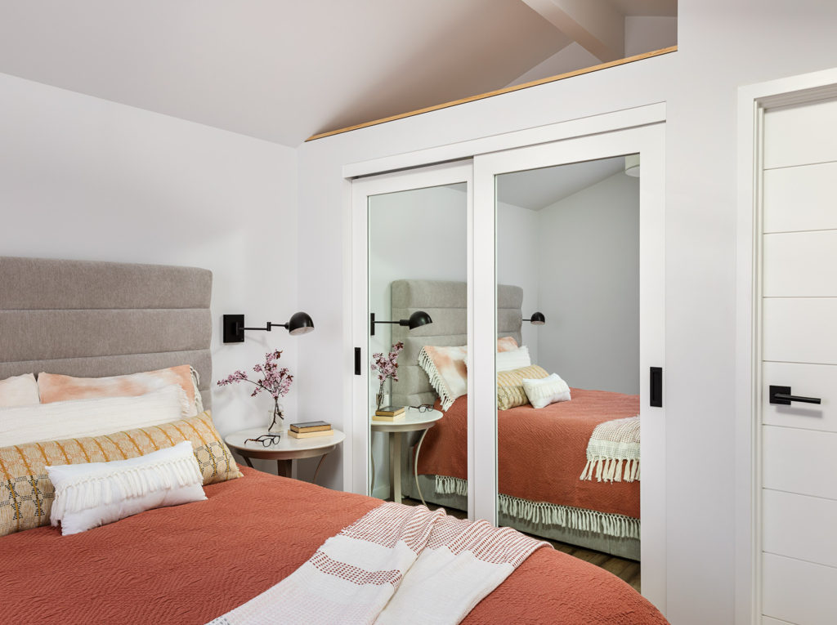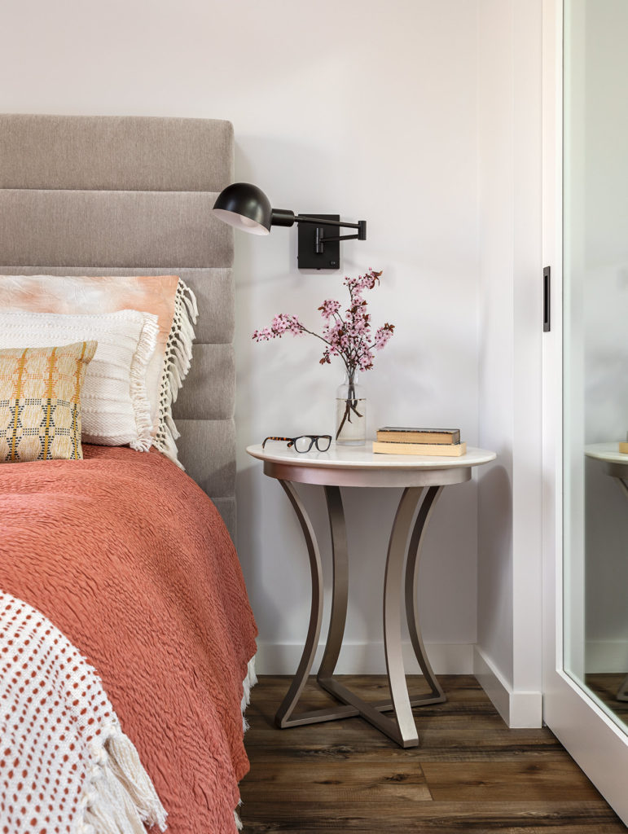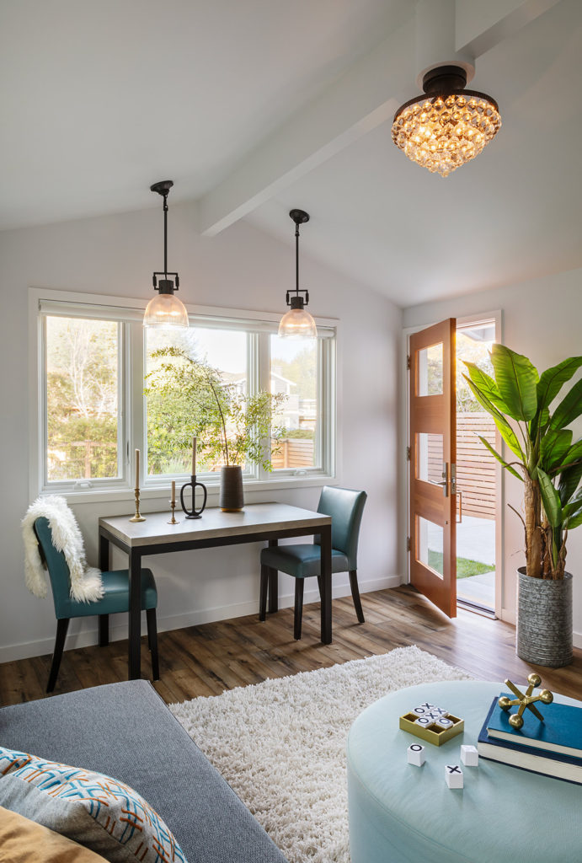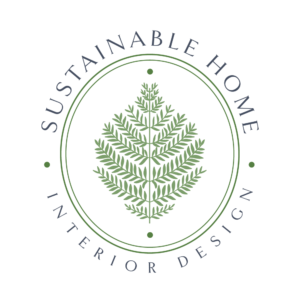This ADU lives like a complete home, encompassing the functions of living, cooking, dining, relaxing, and sleeping — even laundry — all in 425 sq ft. The homeowner wanted a calm, private space for guests that felt like a natural addition to her property, and was as luxurious as the Victorian main house.
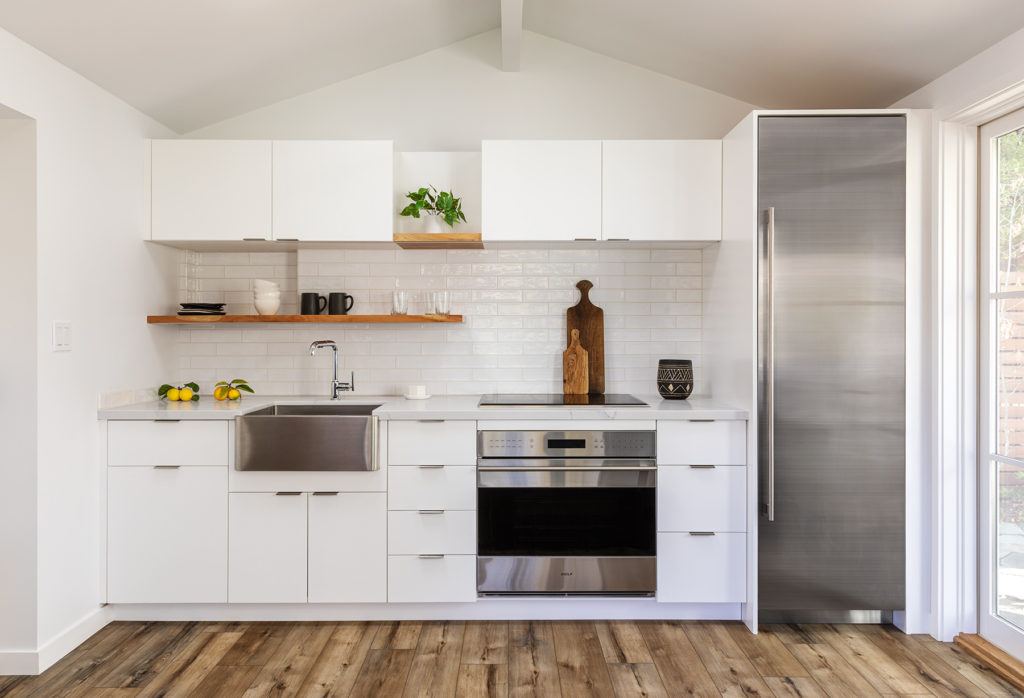
Every detail was chosen to subtly add texture, interest, and the feeling of quality — as well as maximize storage and functionality in a tiny footprint. The furnishings are adaptable and comfortable. The convertible sofa means the space can sleep 4, and the round ottoman provides extra seating or a spot for drinks.
The client’s modern style had to blend with the neighborhood, while not looking staid or overly traditional. We brought in a bit of sparkle with glass, stainless, and the glossy undulation of the subway tile, while the dark, utilitarian hardware on the barn door and pendant lighting lends an unfussy industrial edge. With four skylights, as well as thoughtfully placed windows and doors, the entire ADU is bathed in natural light.
“Her execution was impeccable – when the project needed something to be done, whether it was picking fixtures or choosing tile, Kirsten was on it. “
Simone Y., Stanford, CA
